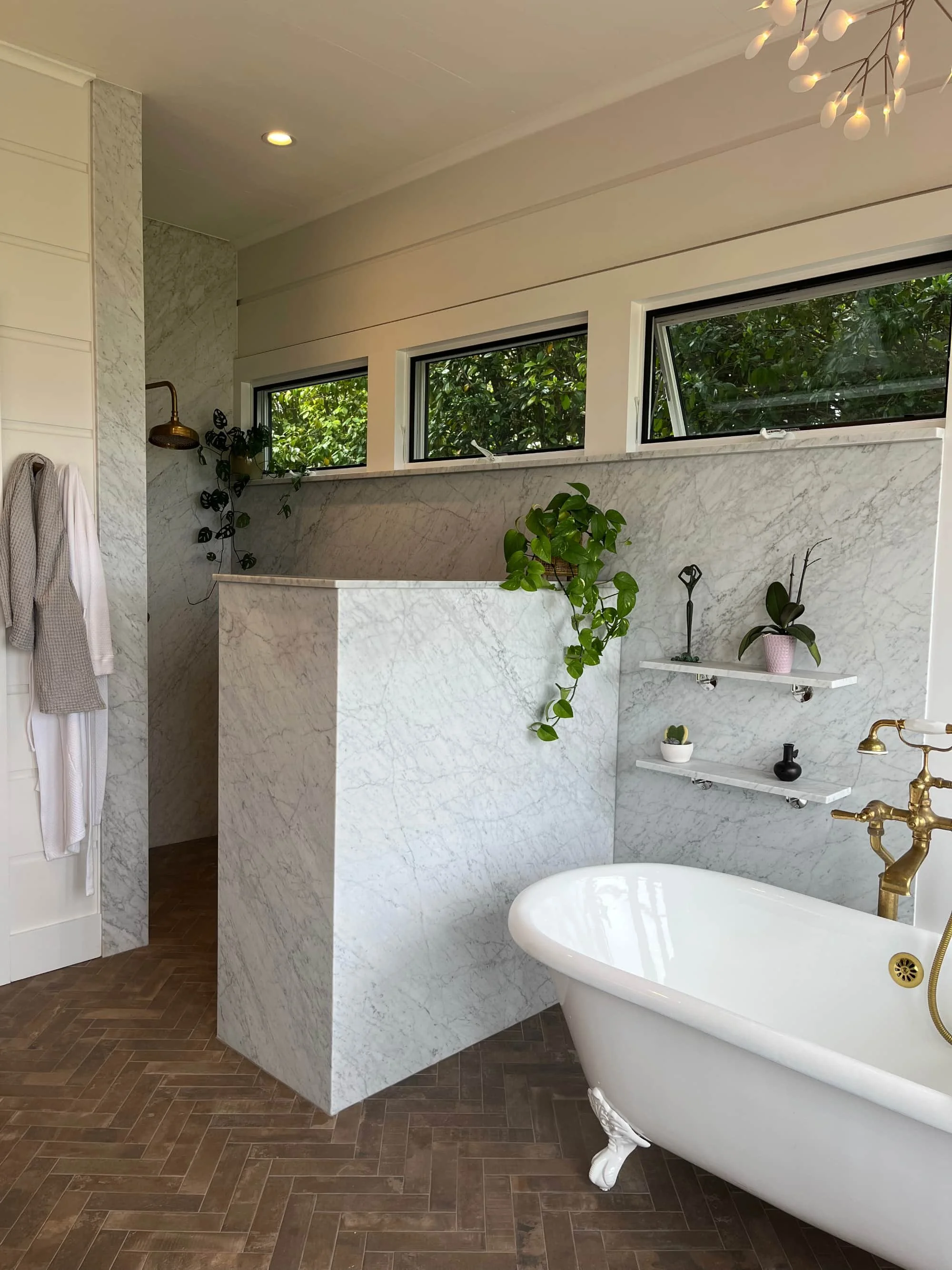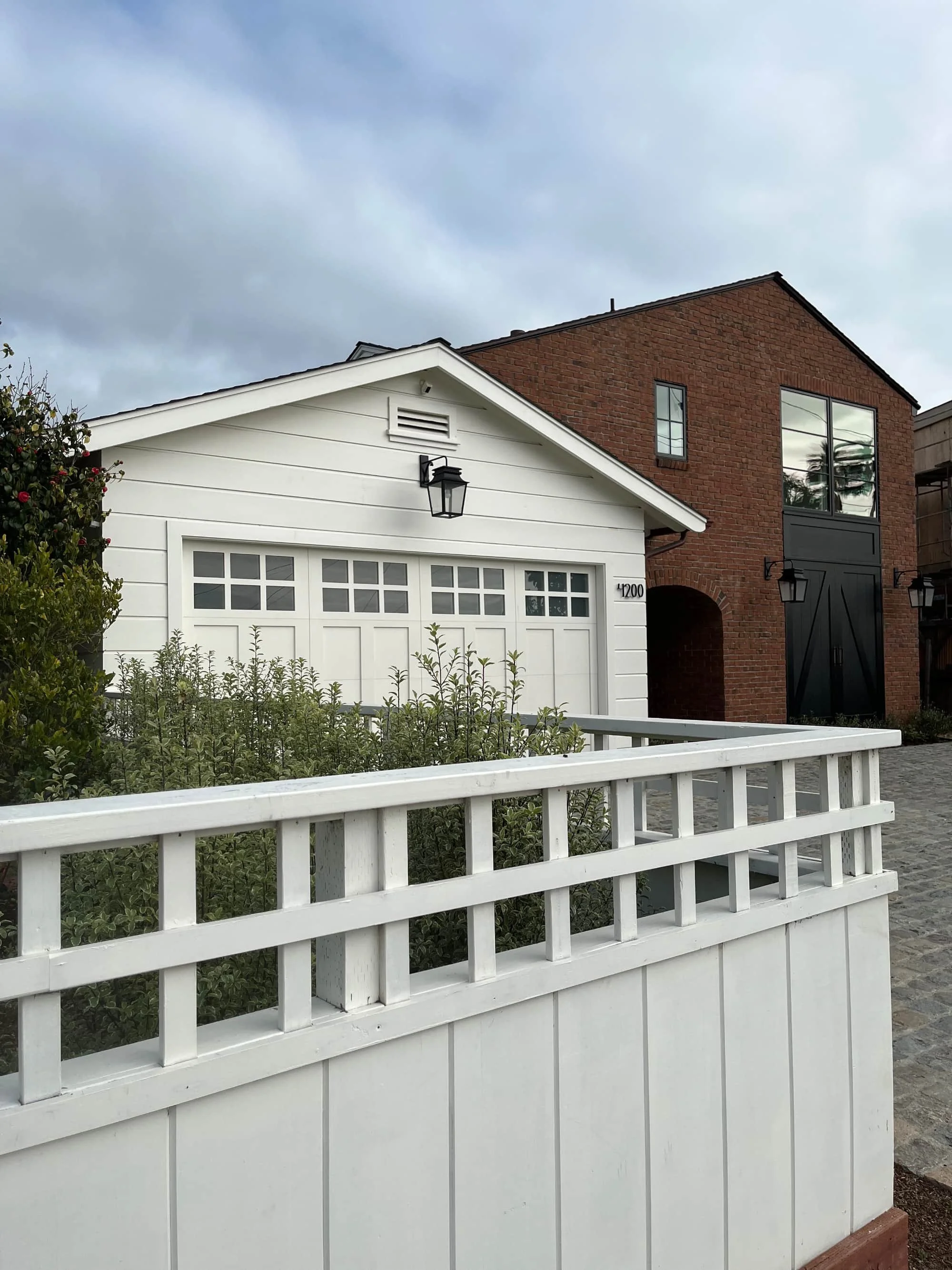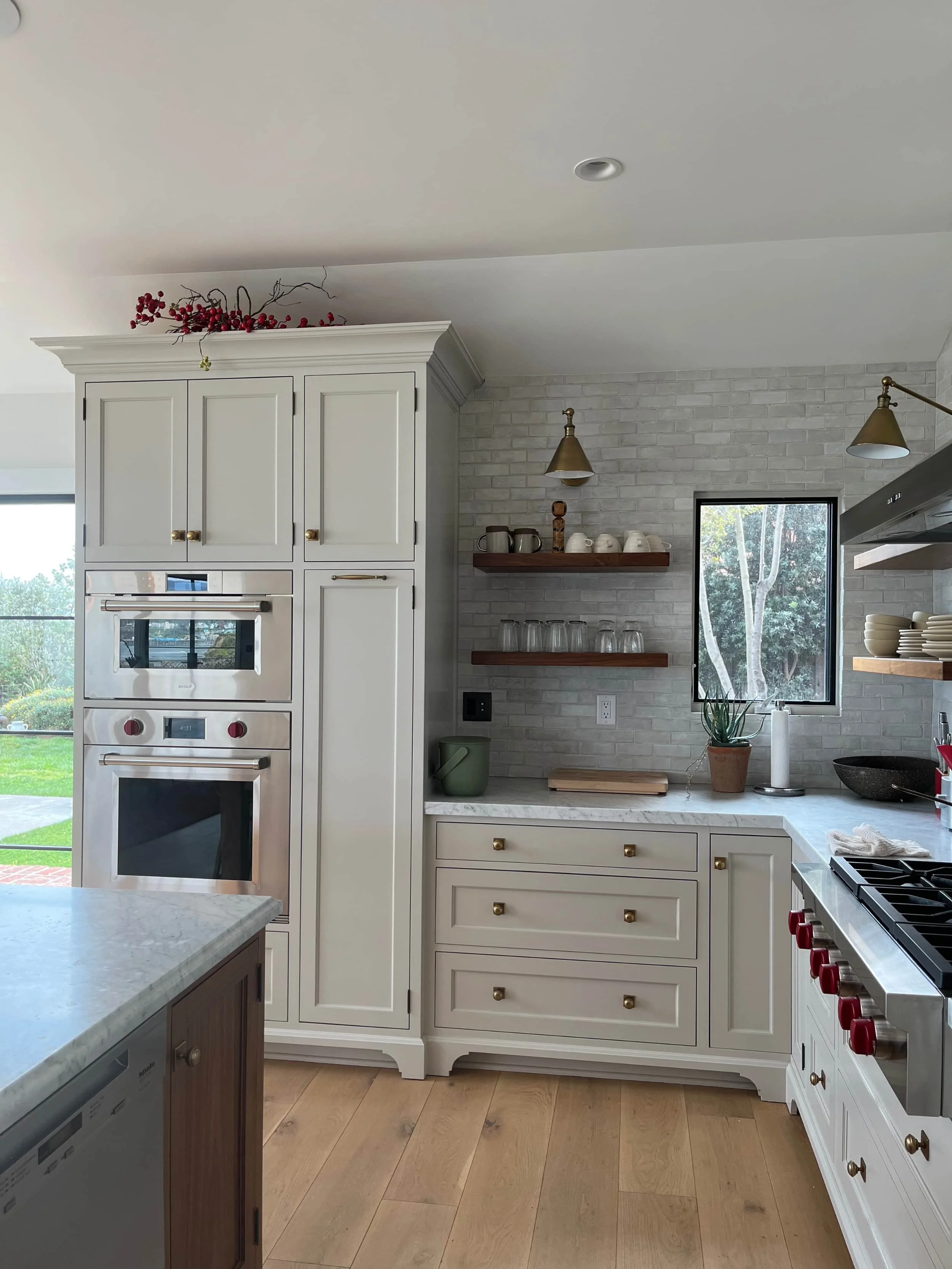Remodeling this 1930s house on a large coastal lot meant opening up the living spaces to each other and, therefore, the views. The large chef's kitchen with a butler’s pantry, buffet, and desk area, nods to the history of the house with its hand-rubbed brass fixtures and marble counters. The primary bathroom was created from a charming old enclosed patio by adding radiant heat and new tile flooring. Throughout the house, steel doors and windows, alluding to the 30's, lighten the relationship between inside and out. This project also includes a 2-story ADU structure, which emulates an even older era as an old brick turn-of-the-century carriage house. Which came first is the game!























