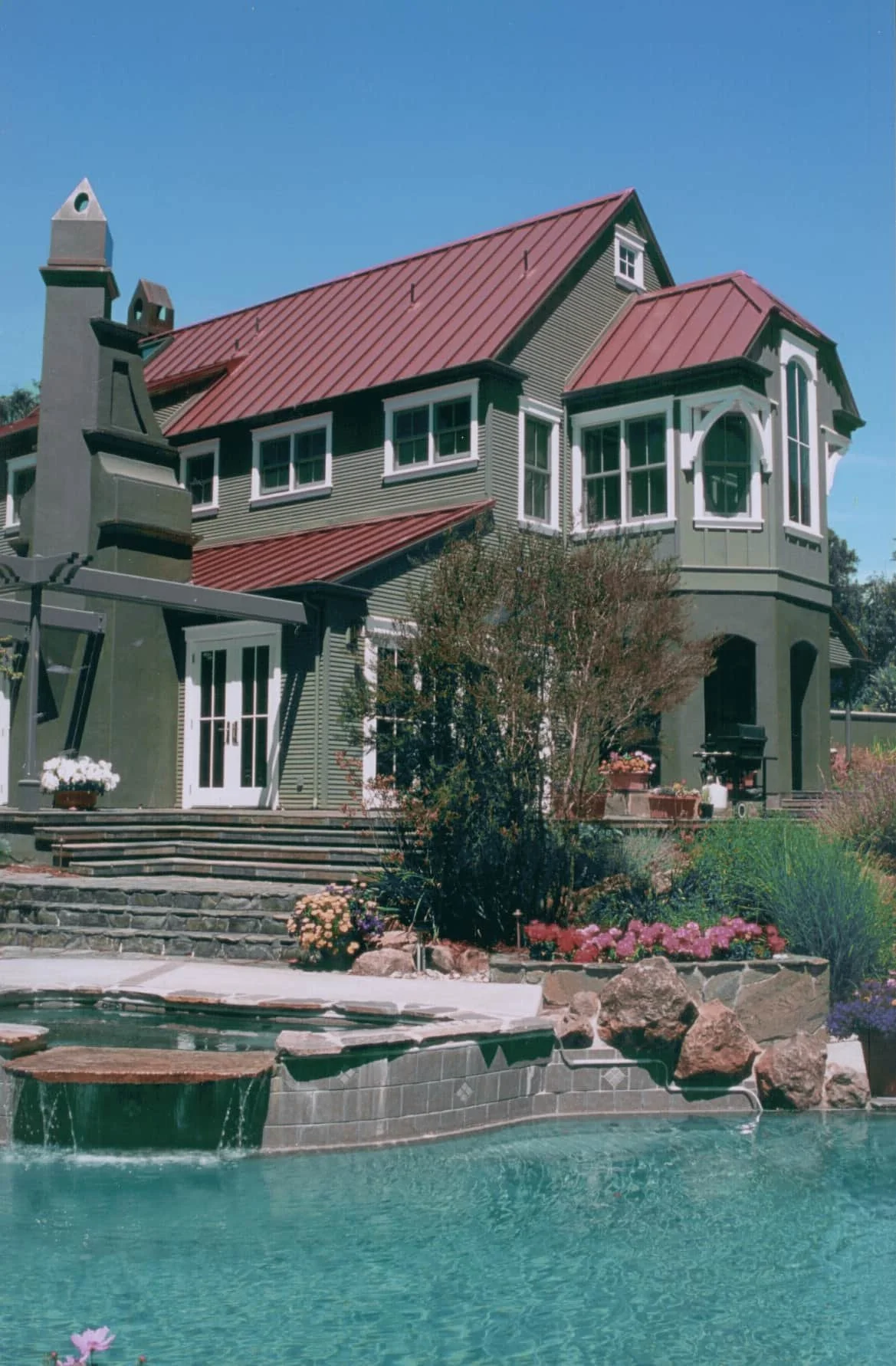This edgy farmhouse involved redesign of the entire property. To solve the issues of public vs private, a new garage with a studio above was designed up the road from the existing residence and connected with a covered walkway. The existing garage was remodeled into a guest cottage, thus stopping traffic from going past the house. A pergola was added to point the way to the front door. The existing house was massively remodeled with wood paneling, a reconstituted 19th-century chandelier, and a beautiful primary bath with a modern soaking tub, tile wainscot, and mahogany cabinetry; all hearkening back to the client's remembrance of mid western farmhouses.





