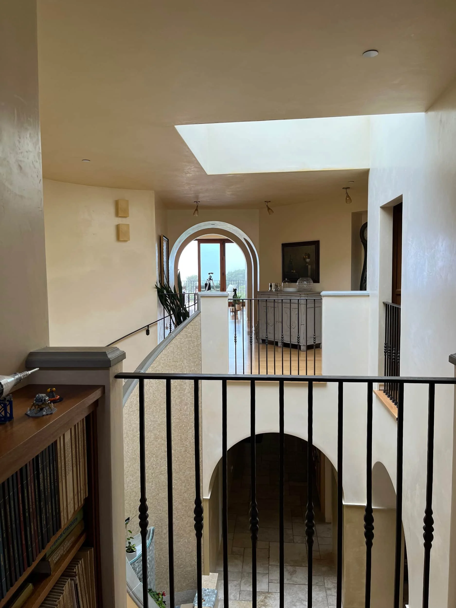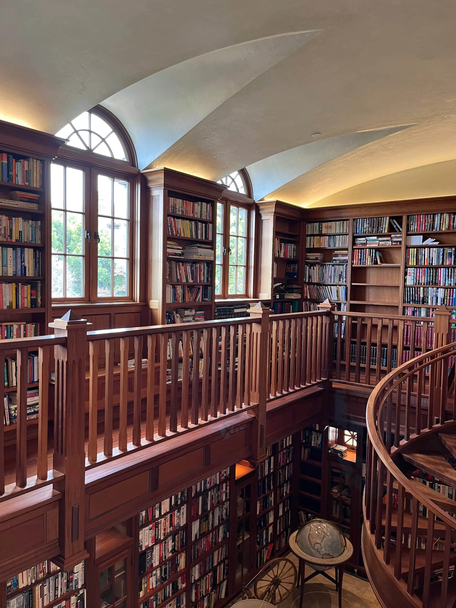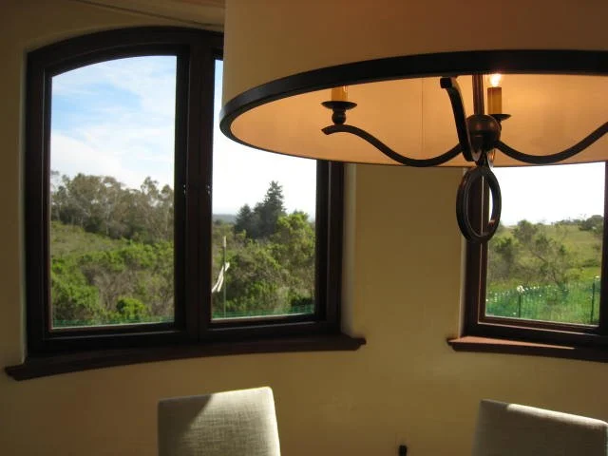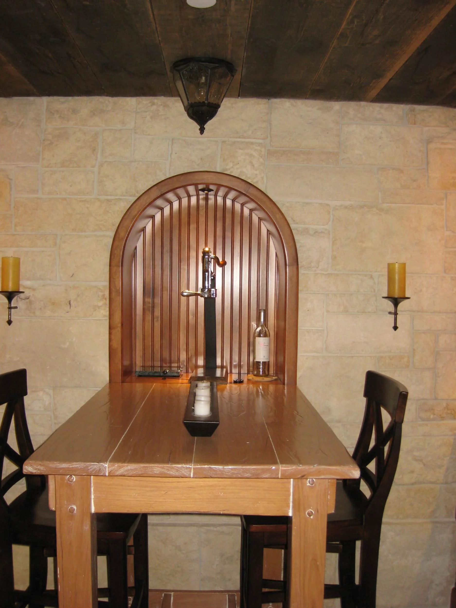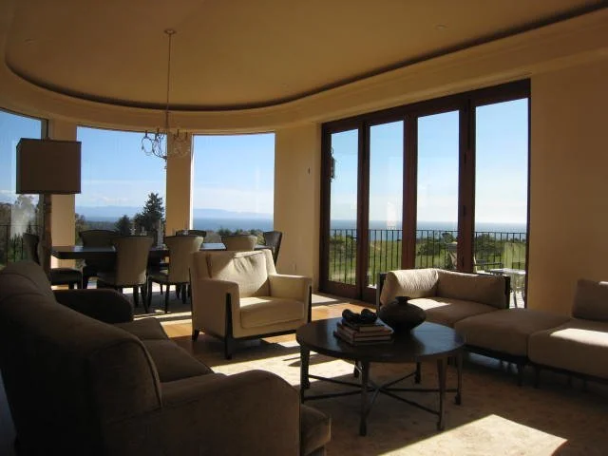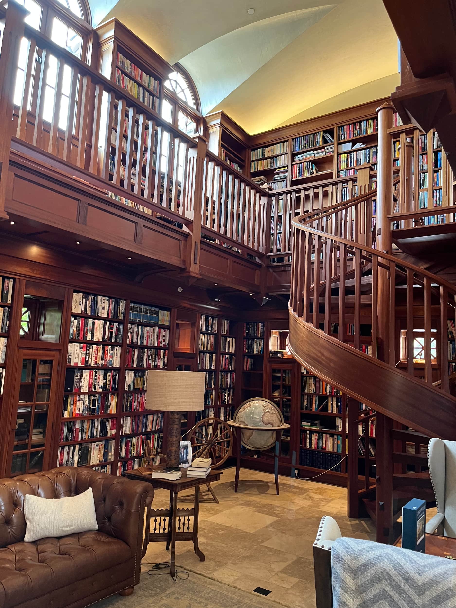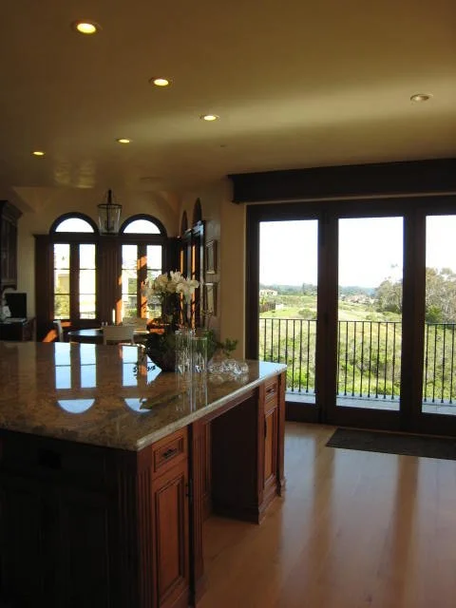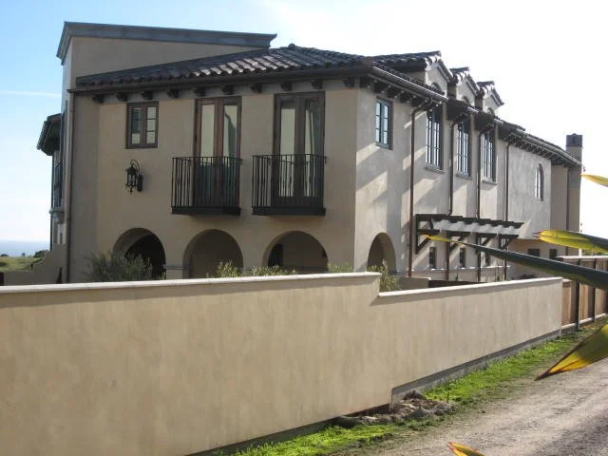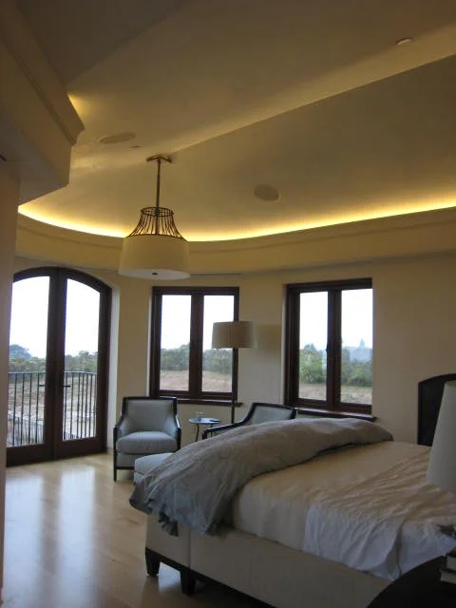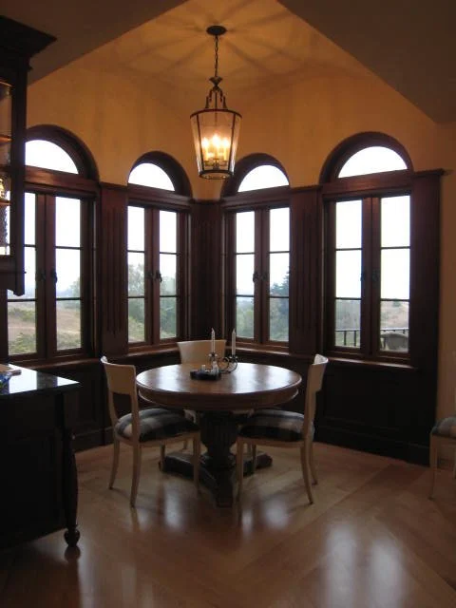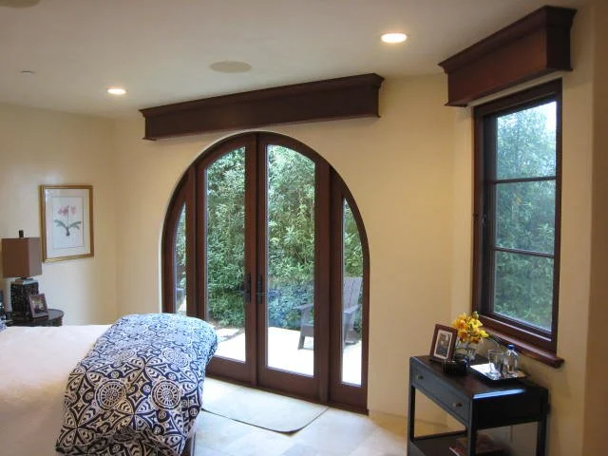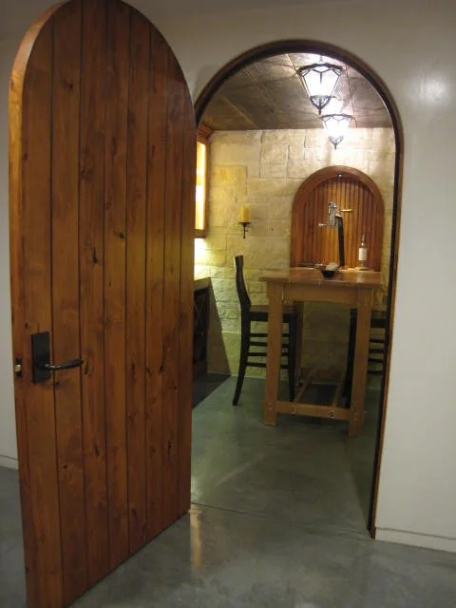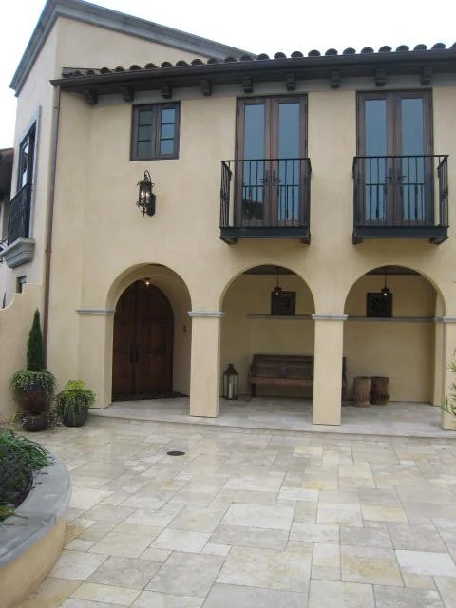This project presented a challenge with its irregularly shaped flag lot. By putting the garage underground, we used the "pole" as a descending driveway and an elevated walkway to lead to the narrow though charming front elevation and entry plaza. Inside, one is drawn to a two-story interior courtyard with a curving stair and a fountain that invites one up to the great room at the end of the house, where doors fold back onto a large balcony, with a sweeping view of the bay. Off the atrium is a two-story mahogany library and another ladder up to a telescope structure and a twelve-foot-diameter observatory skylight. This project also has a wine tasting room and a media room, both faced in stone.


